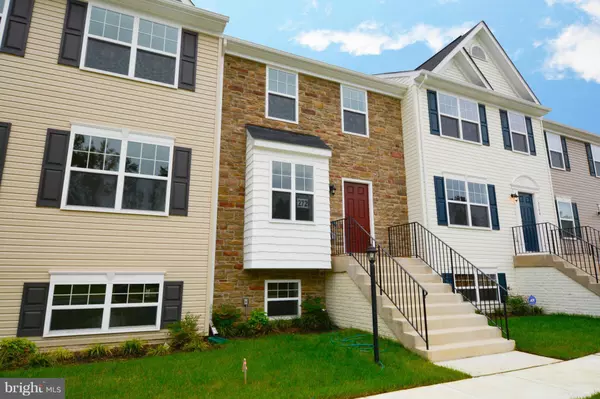For more information regarding the value of a property, please contact us for a free consultation.
Address not disclosed Ruther Glen, VA 22546
Want to know what your home might be worth? Contact us for a FREE valuation!

Our team is ready to help you sell your home for the highest possible price ASAP
Key Details
Sold Price $208,891
Property Type Townhouse
Sub Type Interior Row/Townhouse
Listing Status Sold
Purchase Type For Sale
Square Footage 2,084 sqft
Price per Sqft $100
Subdivision Pendleton
MLS Listing ID 1000398941
Sold Date 06/22/17
Style Colonial
Bedrooms 4
Full Baths 3
Half Baths 1
HOA Fees $87/qua
HOA Y/N Y
Abv Grd Liv Area 2,084
Originating Board MRIS
Year Built 2015
Annual Tax Amount $332
Tax Year 2014
Lot Size 1,820 Sqft
Acres 0.04
Property Description
Introducing the Commonwealth English basement series at Pendleton! This spacious new townhome features hi-definition kitchen countertops, island, recessed and pendant lighting. A cathedral ceiling in owner's retreat! Upgraded carpet and hardwood in family room and powder room. Move in now Come by and see what we look like!
Location
State VA
County Caroline
Zoning PMUD
Rooms
Other Rooms Primary Bedroom, Bedroom 2, Bedroom 3, Bedroom 4, Kitchen, Game Room, Family Room, Breakfast Room
Basement English, Fully Finished
Interior
Interior Features Combination Kitchen/Dining, Kitchen - Island, Primary Bath(s), Floor Plan - Open
Hot Water Electric
Heating Forced Air, Heat Pump(s)
Cooling Central A/C, Heat Pump(s)
Equipment Washer/Dryer Hookups Only, Disposal, Dishwasher, Microwave, Oven/Range - Electric, Refrigerator
Fireplace N
Window Features Insulated
Appliance Washer/Dryer Hookups Only, Disposal, Dishwasher, Microwave, Oven/Range - Electric, Refrigerator
Heat Source Electric
Exterior
Exterior Feature Deck(s)
Community Features Covenants
Amenities Available Golf Course, Golf Course Membership Available, Jog/Walk Path, Tot Lots/Playground
Water Access N
Roof Type Asphalt
Accessibility 2+ Access Exits
Porch Deck(s)
Garage N
Private Pool N
Building
Story 3+
Sewer Public Sewer
Water Public
Architectural Style Colonial
Level or Stories 3+
Additional Building Above Grade
Structure Type Cathedral Ceilings,Dry Wall
New Construction Y
Schools
Elementary Schools Lewis And Clark
Middle Schools Caroline
High Schools Caroline
School District Caroline County Public Schools
Others
HOA Fee Include Road Maintenance,Snow Removal,Trash
Senior Community No
Tax ID 52G1-2-272
Ownership Fee Simple
Security Features Smoke Detector
Special Listing Condition Standard
Read Less

Bought with Non Member • Metropolitan Regional Information Systems, Inc.




