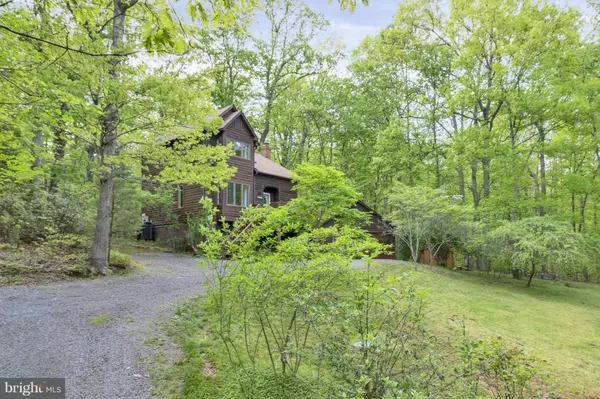For more information regarding the value of a property, please contact us for a free consultation.
7706 GREENWOOD WAY Nokesville, VA 20181
Want to know what your home might be worth? Contact us for a FREE valuation!

Our team is ready to help you sell your home for the highest possible price ASAP
Key Details
Sold Price $434,900
Property Type Single Family Home
Sub Type Detached
Listing Status Sold
Purchase Type For Sale
Square Footage 2,947 sqft
Price per Sqft $147
Subdivision Whitewood Forest
MLS Listing ID 1001640719
Sold Date 06/28/17
Style Contemporary
Bedrooms 4
Full Baths 3
Half Baths 1
HOA Y/N N
Abv Grd Liv Area 1,847
Originating Board MRIS
Year Built 1988
Annual Tax Amount $2,580
Tax Year 2016
Lot Size 1.206 Acres
Acres 1.21
Property Description
One of a kind 4 BRs 3.5 BAs Custom Build. Gourmet Kitchen w Granite, SS Appliances & Custom Cabinetry. All Season Sunroom. Refinished Hardwoods on Main, New Carpet Upper & Lower. Fresh Neutral Paint. New Roof '14. New Septic '10. Exterior freshly Stained & Sealed. 1.21 acre. 10 mins Gainesville or Warrenton. 2 miles Vint Hill Amenities. KRHS. NO HOA.
Location
State VA
County Fauquier
Zoning R1
Rooms
Other Rooms Living Room, Dining Room, Primary Bedroom, Bedroom 2, Bedroom 3, Bedroom 4, Kitchen, Family Room, Foyer, Sun/Florida Room, Laundry, Utility Room, Attic
Basement Connecting Stairway, Front Entrance, Outside Entrance, Fully Finished, Walkout Level, Windows
Interior
Interior Features Kitchen - Gourmet, Dining Area, Kitchen - Eat-In, Upgraded Countertops, Primary Bath(s), Wood Floors, Floor Plan - Open
Hot Water 60+ Gallon Tank, Instant Hot Water
Heating Heat Pump(s), Programmable Thermostat
Cooling Ceiling Fan(s), Heat Pump(s), Programmable Thermostat
Fireplaces Number 1
Fireplaces Type Screen, Mantel(s)
Equipment Washer/Dryer Hookups Only, Dishwasher, Disposal, Dryer, Exhaust Fan, Oven - Self Cleaning, Oven/Range - Electric, Refrigerator, Icemaker, Water Heater, Washer
Fireplace Y
Window Features Casement,Insulated
Appliance Washer/Dryer Hookups Only, Dishwasher, Disposal, Dryer, Exhaust Fan, Oven - Self Cleaning, Oven/Range - Electric, Refrigerator, Icemaker, Water Heater, Washer
Heat Source Electric
Exterior
Parking Features Garage - Front Entry
Garage Spaces 1.0
Community Features None
View Y/N Y
Water Access N
View Trees/Woods
Roof Type Asphalt
Accessibility Level Entry - Main
Total Parking Spaces 1
Garage Y
Private Pool N
Building
Story 3+
Sewer Septic Exists
Water Public
Architectural Style Contemporary
Level or Stories 3+
Additional Building Above Grade, Below Grade
Structure Type Vaulted Ceilings
New Construction N
Schools
Elementary Schools H.M. Pearson
Middle Schools Auburn
High Schools Kettle Run
School District Fauquier County Public Schools
Others
HOA Fee Include None
Senior Community No
Tax ID 7914-96-1556
Ownership Fee Simple
Special Listing Condition Standard
Read Less

Bought with Alyssa J Lancaster • Homestead Realty




