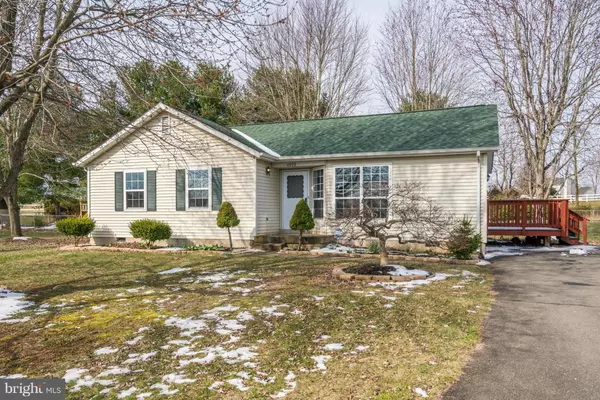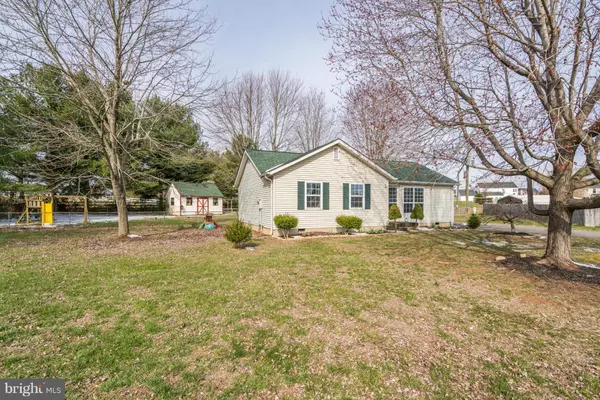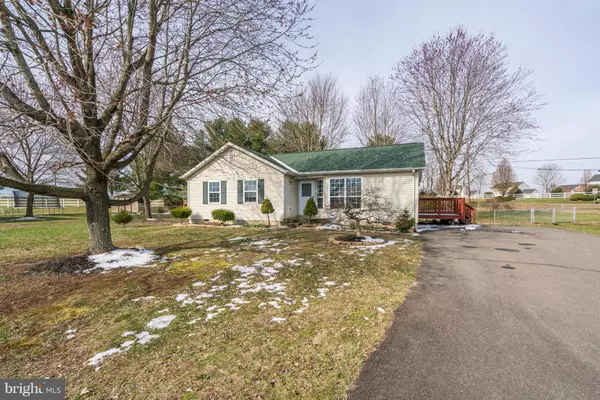For more information regarding the value of a property, please contact us for a free consultation.
6912 PERSIMMON CT Bealeton, VA 22712
Want to know what your home might be worth? Contact us for a FREE valuation!

Our team is ready to help you sell your home for the highest possible price ASAP
Key Details
Sold Price $225,000
Property Type Single Family Home
Sub Type Detached
Listing Status Sold
Purchase Type For Sale
Square Footage 1,086 sqft
Price per Sqft $207
Subdivision Edgewood East Sec A
MLS Listing ID 1001640229
Sold Date 05/31/17
Style Ranch/Rambler
Bedrooms 3
Full Baths 2
HOA Fees $4/ann
HOA Y/N Y
Abv Grd Liv Area 1,086
Originating Board MRIS
Year Built 1987
Annual Tax Amount $1,824
Tax Year 2016
Lot Size 0.537 Acres
Acres 0.54
Property Description
One level living on a cul-de-sac close to shopping, schools & commuter corridors & backing to a horse farm. New plywood & shingles on house & shed in 2013, new gutters, downspouts and shutters in 2013, vaulted ceiling in living room & kitchen, 3 ceiling fans, Whirlpool washer & dryer, rear & side decks, fenced backyard & large shed w/electric.
Location
State VA
County Fauquier
Zoning R1
Rooms
Other Rooms Living Room, Primary Bedroom, Bedroom 2, Bedroom 3, Kitchen
Main Level Bedrooms 3
Interior
Interior Features Breakfast Area, Kitchen - Country, Primary Bath(s), Window Treatments, Entry Level Bedroom, Floor Plan - Open
Hot Water Electric
Heating Heat Pump(s)
Cooling Ceiling Fan(s), Central A/C, Heat Pump(s)
Equipment Washer/Dryer Hookups Only, Dishwasher, Disposal, Dryer, Exhaust Fan, Icemaker, Microwave, Oven/Range - Electric, Refrigerator, Washer
Fireplace N
Window Features Vinyl Clad,Double Pane,Screens
Appliance Washer/Dryer Hookups Only, Dishwasher, Disposal, Dryer, Exhaust Fan, Icemaker, Microwave, Oven/Range - Electric, Refrigerator, Washer
Heat Source Electric
Exterior
Exterior Feature Deck(s)
Fence Rear
Utilities Available Cable TV Available
Water Access N
Roof Type Shingle
Accessibility None
Porch Deck(s)
Road Frontage City/County
Garage N
Private Pool N
Building
Lot Description Backs to Trees, Cul-de-sac
Story 1
Sewer Public Sewer
Water Public
Architectural Style Ranch/Rambler
Level or Stories 1
Additional Building Above Grade
New Construction N
Schools
Elementary Schools M. M. Pierce
Middle Schools Cedar Lee
High Schools Liberty
School District Fauquier County Public Schools
Others
HOA Fee Include Common Area Maintenance,Insurance,Reserve Funds
Senior Community No
Tax ID 6889-62-4287
Ownership Fee Simple
Security Features Security System
Special Listing Condition Standard
Read Less

Bought with Miriam Ayala • Great Alliance Realty, LLC
GET MORE INFORMATION





