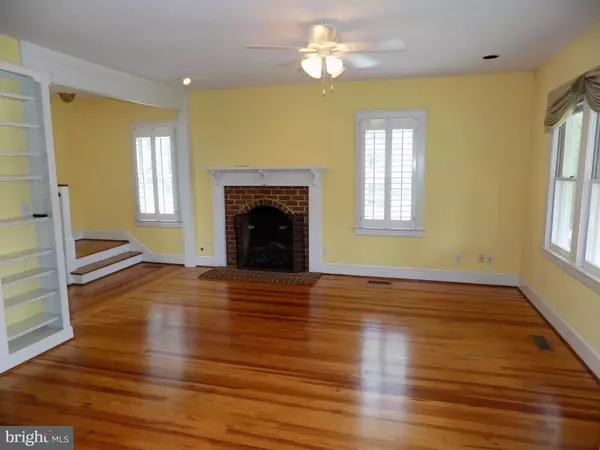For more information regarding the value of a property, please contact us for a free consultation.
245 RICHLAND RD Fredericksburg, VA 22406
Want to know what your home might be worth? Contact us for a FREE valuation!

Our team is ready to help you sell your home for the highest possible price ASAP
Key Details
Sold Price $280,000
Property Type Single Family Home
Sub Type Detached
Listing Status Sold
Purchase Type For Sale
Subdivision Blake Farm
MLS Listing ID 1000805513
Sold Date 07/24/17
Style Colonial
Bedrooms 2
Full Baths 2
Half Baths 1
HOA Y/N N
Originating Board MRIS
Year Built 1936
Lot Size 4.142 Acres
Acres 4.14
Property Description
Charming renovated farm house on 4+ acres.Beautiful country setting with great views.Hardwood floors throughout. Custom built-ins.Plantation shutters. Laundry Chute. Bright morning room w/ beautiful views of the grounds. Huge Master w/ cathedral ceilings! Finished space in Attic. LG front and back porch to enjoy outdoors! Horses OK! Firepl, 9' Ceilings. Walk-Up stairs in basement.
Location
State VA
County Stafford
Zoning A1
Rooms
Basement Outside Entrance, Walkout Stairs
Interior
Interior Features Kitchen - Galley, Dining Area, Kitchen - Eat-In, Breakfast Area, Primary Bath(s), Built-Ins, Chair Railings, Wood Floors
Hot Water Electric
Heating Heat Pump(s)
Cooling Central A/C, Ceiling Fan(s)
Fireplaces Number 1
Equipment Washer/Dryer Hookups Only, Dishwasher, Exhaust Fan, Microwave, Oven/Range - Gas, Refrigerator
Fireplace Y
Appliance Washer/Dryer Hookups Only, Dishwasher, Exhaust Fan, Microwave, Oven/Range - Gas, Refrigerator
Heat Source Electric
Exterior
Exterior Feature Deck(s), Porch(es)
Water Access N
Accessibility None
Porch Deck(s), Porch(es)
Garage N
Private Pool N
Building
Lot Description Partly Wooded, Private, Cleared
Story 3+
Sewer Septic Exists
Water Well
Architectural Style Colonial
Level or Stories 3+
New Construction N
Schools
Elementary Schools Hartwood
Middle Schools T. Benton Gayle
School District Stafford County Public Schools
Others
Senior Community No
Tax ID 25-C-1- -19
Ownership Fee Simple
Special Listing Condition Standard
Read Less

Bought with Lisa Rowe • CENTURY 21 New Millennium




