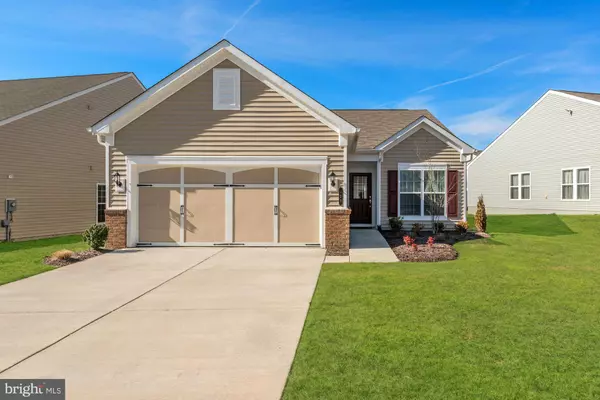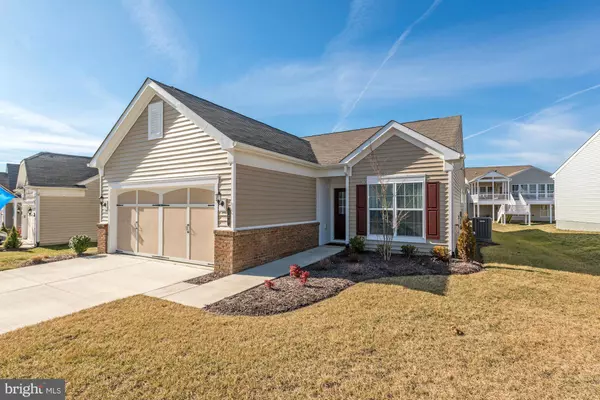For more information regarding the value of a property, please contact us for a free consultation.
120 DENISON ST Fredericksburg, VA 22406
Want to know what your home might be worth? Contact us for a FREE valuation!

Our team is ready to help you sell your home for the highest possible price ASAP
Key Details
Sold Price $276,000
Property Type Single Family Home
Sub Type Detached
Listing Status Sold
Purchase Type For Sale
Square Footage 1,488 sqft
Price per Sqft $185
Subdivision Celebrate
MLS Listing ID 1000775457
Sold Date 05/12/17
Style Bungalow
Bedrooms 2
Full Baths 2
HOA Fees $278/mo
HOA Y/N Y
Abv Grd Liv Area 1,488
Originating Board MRIS
Year Built 2015
Annual Tax Amount $2,373
Tax Year 2016
Lot Size 7,471 Sqft
Acres 0.17
Property Description
Enjoy all the Celebrate Virginia has to offer with this upgraded sun filled home with no wait from the builder. Upgraded hardwood floors throughout most of home, sun room addition on rear with access to rear patio. Multiple ceiling fans, additional windows on side of home, and upgraded appliances all make this home a true gem. Don't miss this opportunity to make this one yours.
Location
State VA
County Stafford
Zoning RBC
Rooms
Main Level Bedrooms 2
Interior
Interior Features Dining Area
Hot Water Electric
Heating Forced Air
Cooling Ceiling Fan(s), Central A/C
Fireplaces Number 1
Fireplaces Type Screen, Gas/Propane
Equipment Washer/Dryer Hookups Only, Microwave, Disposal, Dishwasher, Humidifier, Icemaker, Refrigerator, Stove
Fireplace Y
Appliance Washer/Dryer Hookups Only, Microwave, Disposal, Dishwasher, Humidifier, Icemaker, Refrigerator, Stove
Heat Source Electric
Exterior
Parking Features Garage Door Opener
Garage Spaces 2.0
Utilities Available Fiber Optics Available
Water Access N
Accessibility None
Attached Garage 2
Total Parking Spaces 2
Garage Y
Private Pool N
Building
Story 1
Sewer Public Sewer
Water Public
Architectural Style Bungalow
Level or Stories 1
Additional Building Above Grade
New Construction N
Schools
Elementary Schools Rocky Run
Middle Schools T. Benton Gayle
High Schools Stafford
School District Stafford County Public Schools
Others
Senior Community Yes
Age Restriction 55
Tax ID 44-CC-4-B-322
Ownership Fee Simple
Security Features Smoke Detector,Main Entrance Lock
Special Listing Condition Standard
Read Less

Bought with Victoria R Clark-Jennings • Berkshire Hathaway HomeServices PenFed Realty




