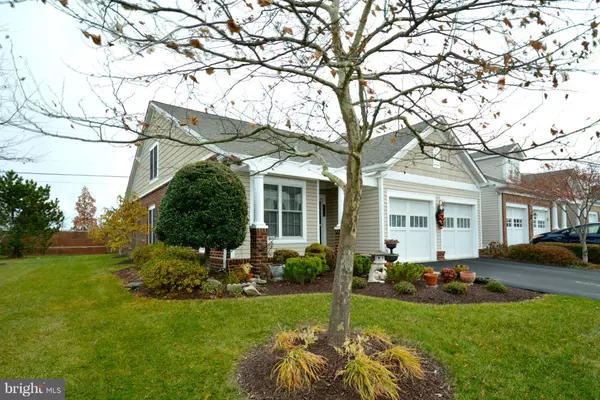For more information regarding the value of a property, please contact us for a free consultation.
8398 GINGERSPICE PL Lorton, VA 22079
Want to know what your home might be worth? Contact us for a FREE valuation!

Our team is ready to help you sell your home for the highest possible price ASAP
Key Details
Sold Price $575,000
Property Type Single Family Home
Sub Type Detached
Listing Status Sold
Purchase Type For Sale
Subdivision Spring Hill
MLS Listing ID 1004296151
Sold Date 01/22/18
Style Colonial
Bedrooms 3
Full Baths 3
HOA Fees $181/mo
HOA Y/N Y
Originating Board MRIS
Year Built 2006
Annual Tax Amount $5,715
Tax Year 2017
Lot Size 4,600 Sqft
Acres 0.11
Property Description
Adult (55+) community w/amenities galore..Gated comm..Hardwd on most of ML..Gourmet kit w/granite, SS, hardwd & gas cooking..2 story FR w/FP & French doors to deck..ML MBR w/luxury bath + guest BR..ML den/study..Upper lev has 3rd BR + full bath. UL loft overlooking FR. Community Ctr w/indoor pool, party room, lawn maint..Beaut & immac.Seller use Natl Settle..
Location
State VA
County Fairfax
Zoning 312
Rooms
Other Rooms Living Room, Dining Room, Primary Bedroom, Bedroom 2, Bedroom 3, Kitchen, Family Room, Foyer, Breakfast Room, Other
Main Level Bedrooms 2
Interior
Interior Features Family Room Off Kitchen, Kitchen - Table Space, Dining Area, Chair Railings, Crown Moldings, Entry Level Bedroom, Upgraded Countertops, Primary Bath(s), Wood Floors, Floor Plan - Traditional, Floor Plan - Open
Hot Water Natural Gas
Heating Forced Air
Cooling Ceiling Fan(s), Central A/C
Fireplaces Number 1
Fireplaces Type Gas/Propane, Fireplace - Glass Doors
Equipment Cooktop, Dishwasher, Disposal, Dryer, Exhaust Fan, Icemaker, Microwave, Oven - Wall, Refrigerator, Washer
Fireplace Y
Window Features Double Pane
Appliance Cooktop, Dishwasher, Disposal, Dryer, Exhaust Fan, Icemaker, Microwave, Oven - Wall, Refrigerator, Washer
Heat Source Natural Gas
Exterior
Exterior Feature Deck(s)
Parking Features Garage Door Opener
Garage Spaces 2.0
Community Features Alterations/Architectural Changes, RV/Boat/Trail
Amenities Available Jog/Walk Path, Pool - Indoor, Recreational Center, Community Center, Tennis Courts, Tot Lots/Playground, Exercise Room
Water Access N
Accessibility None
Porch Deck(s)
Attached Garage 2
Total Parking Spaces 2
Garage Y
Private Pool N
Building
Lot Description Corner, Landscaping
Story 2
Sewer Public Sewer
Water Public
Architectural Style Colonial
Level or Stories 2
New Construction N
Schools
School District Fairfax County Public Schools
Others
HOA Fee Include Management,Insurance,Pool(s),Recreation Facility,Reserve Funds,Snow Removal,Trash
Senior Community Yes
Age Restriction 55
Tax ID 107-1-7- -121
Ownership Fee Simple
Special Listing Condition Standard
Read Less

Bought with Cynthia Schneider • Long & Foster Real Estate, Inc.




