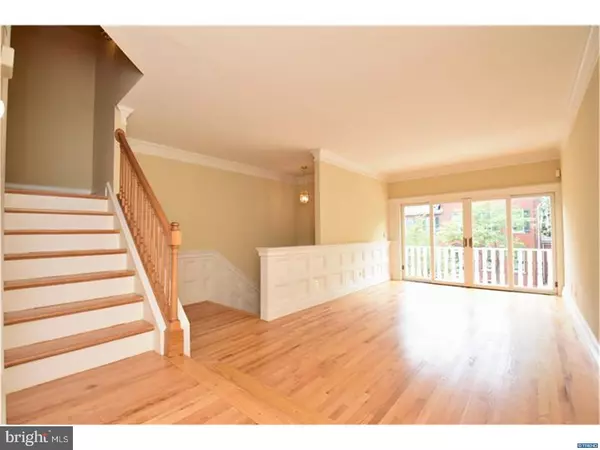For more information regarding the value of a property, please contact us for a free consultation.
1405 N FRANKLIN ST Wilmington, DE 19806
Want to know what your home might be worth? Contact us for a FREE valuation!

Our team is ready to help you sell your home for the highest possible price ASAP
Key Details
Sold Price $299,000
Property Type Townhouse
Sub Type Interior Row/Townhouse
Listing Status Sold
Purchase Type For Sale
Subdivision Trolley Square
MLS Listing ID 1000324391
Sold Date 02/20/18
Style Colonial,Traditional
Bedrooms 3
Full Baths 2
Half Baths 1
HOA Y/N N
Originating Board TREND
Year Built 1997
Annual Tax Amount $4,092
Tax Year 2016
Lot Size 1,742 Sqft
Acres 0.04
Lot Dimensions 0X0
Property Description
Located in popular Trolly Square, this meticulously maintained townhome has been thoughtfully updated throughout?all you have to do is move in and enjoy! Desirable features include 9" ceilings, hardwood floors, and an oversized garage! One of the defining characteristics of this home is the decorative millwork on the main level?from deep crown molding and richly detailed wainscoting to tall baseboards, and wide window and door casings. The step-down living room is flooded with natural light from a four-paneled sliding glass door that opens to a balcony on the front elevation. Attention to detail is evident in the well-appointed kitchen offering granite countertops, 42" cabinets, breakfast bar, and stainless steel appliances including a sub-zero refrigerator. During warmer months, enjoy meals on the rear deck which is conveniently located off of the dining area. A tall arched window silhouettes the spiral staircase leading to the family room below. Here, you will find a gas fireplace and sliding glass doors that access the rear yard. The laundry room and oversized garage are also located on this level. Upstairs, you will find a master suite complete with walk-in closet and full bath. A hall bath serves the additional two bedrooms, which are both generously sized. *Recent updates include newly refinished hardwood floors, professionally painted interior and front door, new carpet throughout and new stainless steel range.
Location
State DE
County New Castle
Area Wilmington (30906)
Zoning 26R-3
Rooms
Other Rooms Living Room, Dining Room, Primary Bedroom, Bedroom 2, Kitchen, Family Room, Bedroom 1, Laundry
Basement Full
Interior
Interior Features Primary Bath(s), Ceiling Fan(s), Breakfast Area
Hot Water Electric
Heating Electric, Forced Air
Cooling Central A/C
Flooring Wood, Fully Carpeted, Tile/Brick
Fireplaces Number 1
Fireplace Y
Heat Source Electric
Laundry Lower Floor
Exterior
Exterior Feature Deck(s)
Parking Features Inside Access, Oversized
Garage Spaces 3.0
Water Access N
Roof Type Pitched,Shingle
Accessibility None
Porch Deck(s)
Attached Garage 1
Total Parking Spaces 3
Garage Y
Building
Lot Description Rear Yard
Story 3+
Foundation Brick/Mortar
Sewer Public Sewer
Water Public
Architectural Style Colonial, Traditional
Level or Stories 3+
Structure Type Cathedral Ceilings
New Construction N
Schools
Elementary Schools William C. Lewis Dual Language
Middle Schools Skyline
High Schools Alexis I. Dupont
School District Red Clay Consolidated
Others
Senior Community No
Tax ID 26020.40129
Ownership Fee Simple
Read Less

Bought with Travis L Dorman • RE/MAX Elite




