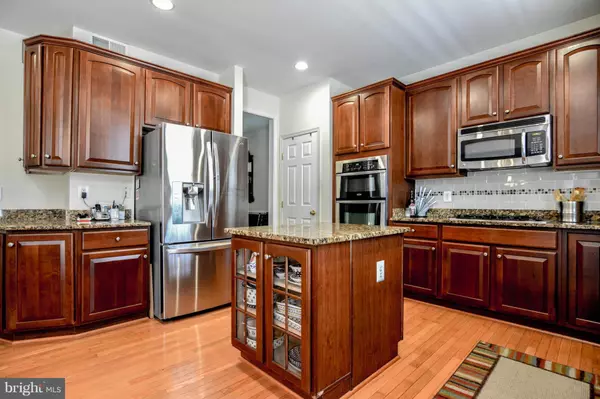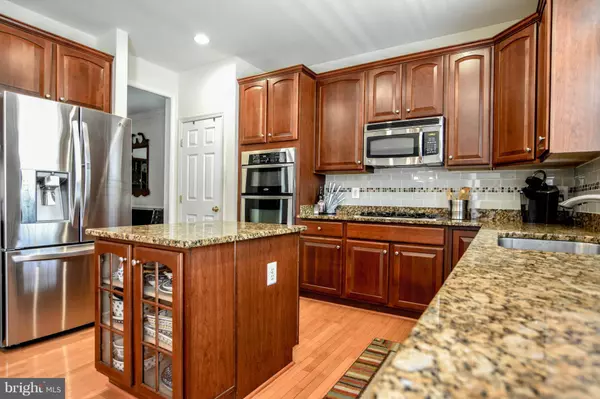For more information regarding the value of a property, please contact us for a free consultation.
9881 HILL DR Lorton, VA 22079
Want to know what your home might be worth? Contact us for a FREE valuation!

Our team is ready to help you sell your home for the highest possible price ASAP
Key Details
Sold Price $637,500
Property Type Single Family Home
Sub Type Detached
Listing Status Sold
Purchase Type For Sale
Square Footage 3,736 sqft
Price per Sqft $170
Subdivision East Hill
MLS Listing ID 1001786427
Sold Date 06/01/17
Style Colonial
Bedrooms 5
Full Baths 4
Half Baths 1
HOA Fees $100/mo
HOA Y/N Y
Abv Grd Liv Area 2,836
Originating Board MRIS
Year Built 2006
Annual Tax Amount $6,569
Tax Year 2016
Lot Size 3,653 Sqft
Acres 0.08
Property Description
PRISTINE EAST HILL COLONIAL W/ 3 FULLY FINISHED LEVELS LOADED WITH UPGRADES! MAIN LEVEL HARDWOODS, GOURMET KITCHEN W/ GRANITE + SS APPLIANCES, FORMAL LIVING/DINING ROOM, MASSIVE FAMILY ROOM W/ GAS FP, MAIN LVL STUDY, MASTER SUITE W/ CUSTOM CLOSET, LUX BATH W/ SEPARATE VANITIES + SOAKING TUB, UPPER LVL LAUNDRY, PRINCESS SUITE, FINISHED LL W/ POSS 5TH BEDROOM + FULL BATH, HUGE DECK, BACKS TO WOODS!
Location
State VA
County Fairfax
Zoning 305
Rooms
Basement Fully Finished
Interior
Interior Features Kitchen - Gourmet, Kitchen - Island, Kitchen - Table Space, Chair Railings, Upgraded Countertops, Crown Moldings, Primary Bath(s), Window Treatments, Wood Floors, Floor Plan - Open
Hot Water Natural Gas
Heating Forced Air
Cooling Central A/C
Fireplaces Number 1
Equipment Cooktop, Dishwasher, Disposal, Dryer - Front Loading, Icemaker, Microwave, Oven - Wall, Refrigerator, Washer - Front Loading
Fireplace Y
Appliance Cooktop, Dishwasher, Disposal, Dryer - Front Loading, Icemaker, Microwave, Oven - Wall, Refrigerator, Washer - Front Loading
Heat Source Natural Gas
Exterior
Exterior Feature Deck(s)
Parking Features Garage Door Opener, Garage - Front Entry
Garage Spaces 2.0
Amenities Available Jog/Walk Path, Pool - Outdoor, Tot Lots/Playground
Water Access N
Accessibility None
Porch Deck(s)
Total Parking Spaces 2
Garage N
Private Pool N
Building
Lot Description Backs - Parkland, Backs to Trees
Story 3+
Sewer Public Sewer
Water Public
Architectural Style Colonial
Level or Stories 3+
Additional Building Above Grade, Below Grade
New Construction N
Schools
Elementary Schools Gunston
Middle Schools Hayfield Secondary School
High Schools Hayfield
School District Fairfax County Public Schools
Others
HOA Fee Include Pool(s),Snow Removal,Trash
Senior Community No
Tax ID 113-2-8- -2
Ownership Fee Simple
Security Features Security System
Special Listing Condition Standard
Read Less

Bought with Christy A Roelke • Coppermine Realty




