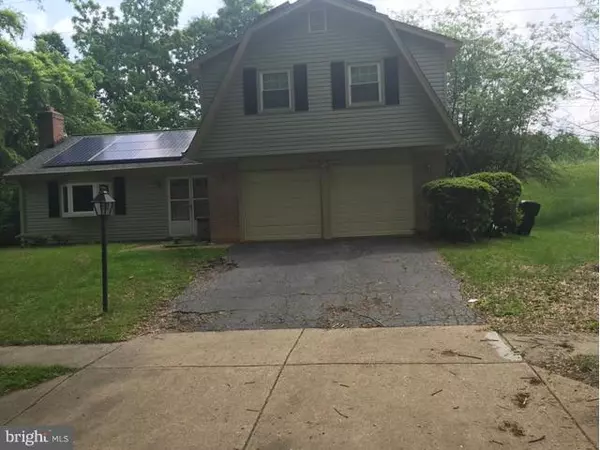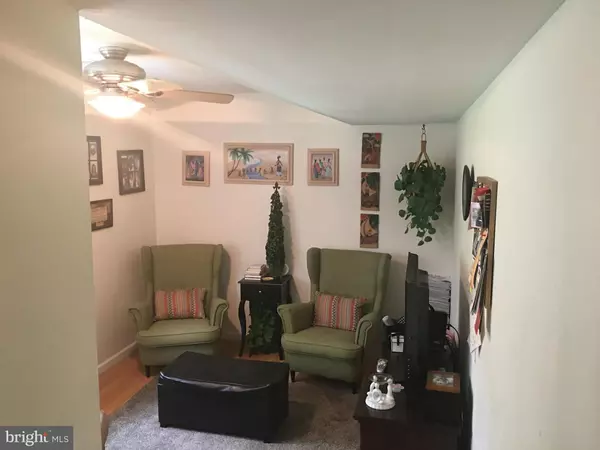For more information regarding the value of a property, please contact us for a free consultation.
9126 OLD BURTON CIR Upper Marlboro, MD 20772
Want to know what your home might be worth? Contact us for a FREE valuation!

Our team is ready to help you sell your home for the highest possible price ASAP
Key Details
Sold Price $230,000
Property Type Single Family Home
Sub Type Detached
Listing Status Sold
Purchase Type For Sale
Subdivision Brandywine Country
MLS Listing ID 1001072119
Sold Date 08/11/17
Style Colonial
Bedrooms 3
Full Baths 2
Half Baths 1
HOA Fees $65/mo
HOA Y/N Y
Originating Board MRIS
Year Built 1972
Annual Tax Amount $3,398
Tax Year 2015
Lot Size 9,089 Sqft
Acres 0.21
Property Description
3 bedrooms 2 full baths and 1 half bath. This is a short sale and requires lender 3rd party approval. Lovely neighborhood, convenient location. This house shows well. Windows have been replaced and there is wood flooring throughout the first level. The kitchen has plenty of cabinet space, as well as counter space. Sold in "as-is" condition. Needs some work.
Location
State MD
County Prince Georges
Zoning R80
Rooms
Other Rooms Dining Room, Kitchen, Den, Foyer, Study, Laundry
Interior
Interior Features Dining Area, Kitchen - Eat-In, Primary Bath(s), Window Treatments, Floor Plan - Traditional
Hot Water Natural Gas
Heating Forced Air
Cooling Ceiling Fan(s), Central A/C
Fireplaces Number 1
Fireplaces Type Equipment, Screen
Equipment Dryer, Exhaust Fan, Icemaker, Microwave, Oven/Range - Electric, Oven/Range - Gas, Stove, Dishwasher, Disposal
Fireplace Y
Window Features Bay/Bow,Double Pane,Screens
Appliance Dryer, Exhaust Fan, Icemaker, Microwave, Oven/Range - Electric, Oven/Range - Gas, Stove, Dishwasher, Disposal
Heat Source Natural Gas
Exterior
Parking Features Garage - Front Entry
Garage Spaces 2.0
Water Access N
Accessibility None, Level Entry - Main
Total Parking Spaces 2
Garage N
Private Pool N
Building
Story 2
Sewer Public Septic, Public Sewer
Water Public
Architectural Style Colonial
Level or Stories 2
New Construction N
Schools
Elementary Schools Mattaponi
High Schools Frederick Douglass
School District Prince George'S County Public Schools
Others
Senior Community No
Tax ID 17151769272
Ownership Fee Simple
Special Listing Condition Short Sale
Read Less

Bought with Christine V Olfus • HomeSmart




