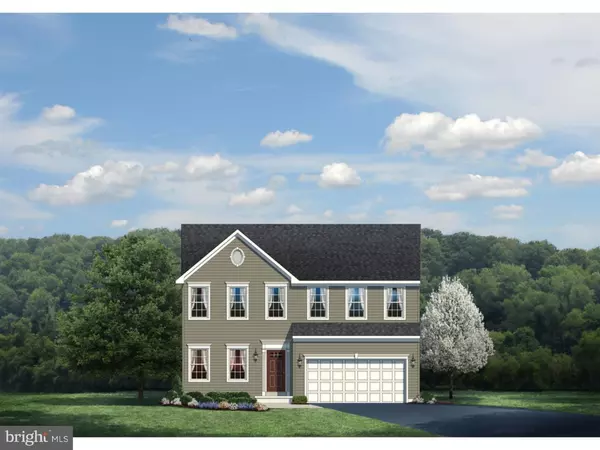For more information regarding the value of a property, please contact us for a free consultation.
952 BOUNDARY RD Wenonah, NJ 08090
Want to know what your home might be worth? Contact us for a FREE valuation!

Our team is ready to help you sell your home for the highest possible price ASAP
Key Details
Sold Price $334,990
Property Type Single Family Home
Sub Type Detached
Listing Status Sold
Purchase Type For Sale
Square Footage 2,969 sqft
Price per Sqft $112
Subdivision Boundary Run
MLS Listing ID 1004349893
Sold Date 03/16/18
Style Traditional
Bedrooms 4
Full Baths 2
Half Baths 1
HOA Fees $56/mo
HOA Y/N Y
Abv Grd Liv Area 2,385
Originating Board TREND
Year Built 2017
Annual Tax Amount $10,649
Tax Year 2017
Lot Size 10,890 Sqft
Acres 0.25
Lot Dimensions 75X145
Property Description
This Venice upgraded home features 4 bedrooms, 2 and half baths, finished basement space, and 2-car garage, in a serene country setting conveniently located within minutes of all local shopping and dining. As well as only 20 minutes to Philadelphia. The Family room opens to an upgraded kitchen and signature Morning room that all flow together to create an inviting open floorplan for your family and entertaining. Your Kitchen includes upgraded Granite Countertops and Upgraded 42" Maple Espresso Cabinets. You will also have Stainless steel GE appliances, a pantry, large island with ample seating space, and Hardwood floors all included in this home's kitchen. Upstairs your find 4 spacious bedrooms and the coveted second floor laundry room. Relax in your spacious Owner's Suite complete with a tray ceiling, large walk-in closet, and upgraded en suite with a walk-in shower and soaking tub. The finished basement offers over 580 square feet of finished space. The basement is also equipped with plumbing rough-ins for a bathroom. Plus, lots of extra storage space as well. This home is TO BE BUILT. Pictures shown are taken from a model home and subject to errors and omissions. Call today or stop in for more details on this Home with over 50k in Savings!
Location
State NJ
County Gloucester
Area Deptford Twp (20802)
Zoning R
Rooms
Other Rooms Living Room, Dining Room, Primary Bedroom, Bedroom 2, Bedroom 3, Kitchen, Family Room, Bedroom 1, Other, Attic
Basement Full
Interior
Interior Features Primary Bath(s), Butlers Pantry, Dining Area
Hot Water Natural Gas
Heating Gas, Energy Star Heating System, Programmable Thermostat
Cooling Central A/C
Flooring Wood, Fully Carpeted, Vinyl
Equipment Built-In Range, Oven - Self Cleaning, Dishwasher, Disposal, Energy Efficient Appliances, Built-In Microwave
Fireplace N
Window Features Energy Efficient
Appliance Built-In Range, Oven - Self Cleaning, Dishwasher, Disposal, Energy Efficient Appliances, Built-In Microwave
Heat Source Natural Gas
Laundry Upper Floor
Exterior
Parking Features Inside Access
Garage Spaces 4.0
Utilities Available Cable TV
Water Access N
Accessibility None
Attached Garage 2
Total Parking Spaces 4
Garage Y
Building
Story 2
Foundation Concrete Perimeter
Sewer Public Sewer
Water Public
Architectural Style Traditional
Level or Stories 2
Additional Building Above Grade, Below Grade
Structure Type 9'+ Ceilings
New Construction Y
Schools
Elementary Schools Pine Acres Early Childhd
Middle Schools Monongahela
High Schools Deptford Township
School District Deptford Township Public Schools
Others
Pets Allowed Y
HOA Fee Include Common Area Maintenance
Senior Community No
Ownership Fee Simple
Acceptable Financing Conventional, VA, FHA 203(b)
Listing Terms Conventional, VA, FHA 203(b)
Financing Conventional,VA,FHA 203(b)
Pets Allowed Case by Case Basis
Read Less

Bought with Anna Koach • Ryan Homes - NJ




