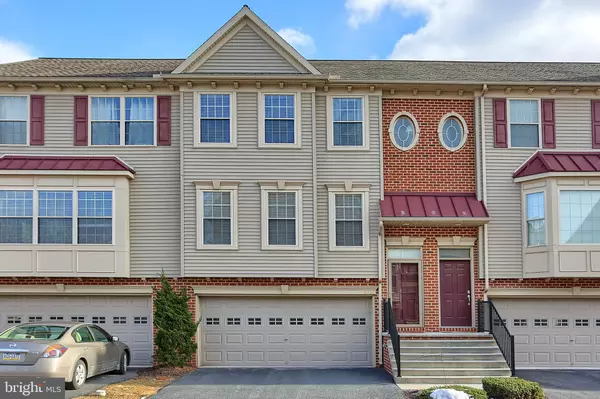For more information regarding the value of a property, please contact us for a free consultation.
6332 CREEKBEND DR Mechanicsburg, PA 17050
Want to know what your home might be worth? Contact us for a FREE valuation!

Our team is ready to help you sell your home for the highest possible price ASAP
Key Details
Sold Price $219,900
Property Type Condo
Sub Type Condo/Co-op
Listing Status Sold
Purchase Type For Sale
Square Footage 2,286 sqft
Price per Sqft $96
Subdivision Trindle Spring Heights
MLS Listing ID 1000113606
Sold Date 03/30/18
Style Traditional
Bedrooms 3
Full Baths 2
Half Baths 1
HOA Fees $75/mo
HOA Y/N Y
Abv Grd Liv Area 2,026
Originating Board BRIGHT
Year Built 2007
Annual Tax Amount $2,415
Tax Year 2017
Property Description
Tastefully appointed condo in Hampden Township/CV Schools. Hardwood flooring graces you at the entry, into the living room and stairway. Plenty of natural light, on the 1st level, enhancing this home even more. The kitchen and DR are featured w/earth toned hardwoods, custom cabinetry & island. LL is finished for media room or office. Master ensuite is designed w/plenty of space, w/i closet and master bath w/dual sinks. This home backs up to wooded area for additional privacy. Low HOA fee of $75.00/month covers all exterior maintenance on home, moving and snow removal. Conveniently located to shopping!!
Location
State PA
County Cumberland
Area Hampden Twp (14410)
Zoning R
Rooms
Other Rooms Living Room, Dining Room, Primary Bedroom, Bedroom 2, Bedroom 3, Kitchen, Family Room
Basement Daylight, Full, Garage Access, Fully Finished
Interior
Interior Features Wood Floors, Kitchen - Island, Kitchen - Table Space, Combination Kitchen/Dining, Floor Plan - Traditional, Dining Area, Primary Bath(s), Carpet, Ceiling Fan(s), Kitchen - Eat-In
Hot Water Electric
Heating Energy Star Heating System, Heat Pump(s)
Cooling Central A/C
Flooring Carpet, Hardwood
Equipment Oven/Range - Electric, Water Heater, Refrigerator, Washer, Built-In Microwave, Dishwasher, Disposal, Dryer
Fireplace N
Window Features Insulated,Vinyl Clad
Appliance Oven/Range - Electric, Water Heater, Refrigerator, Washer, Built-In Microwave, Dishwasher, Disposal, Dryer
Heat Source Electric
Laundry Upper Floor
Exterior
Exterior Feature Deck(s)
Parking Features Garage Door Opener, Garage - Front Entry
Garage Spaces 2.0
Amenities Available None
Water Access N
Roof Type Asphalt,Fiberglass
Accessibility None
Porch Deck(s)
Road Frontage Boro/Township
Attached Garage 2
Total Parking Spaces 2
Garage Y
Building
Lot Description Backs to Trees, Level
Story 3+
Foundation Concrete Perimeter
Sewer Public Sewer
Water Public
Architectural Style Traditional
Level or Stories 3+
Additional Building Above Grade, Below Grade
Structure Type High,Dry Wall
New Construction N
Schools
Elementary Schools Sporting Hill
High Schools Cumberland Valley
School District Cumberland Valley
Others
HOA Fee Include Ext Bldg Maint,Snow Removal,Lawn Maintenance
Senior Community No
Tax ID 10-18-1325-067-U14
Ownership Condominium
Acceptable Financing Conventional, Cash, FHA, VA
Horse Property N
Listing Terms Conventional, Cash, FHA, VA
Financing Conventional,Cash,FHA,VA
Special Listing Condition Standard
Read Less

Bought with HEATHER ANN NEIDLINGER • Berkshire Hathaway HomeServices Homesale Realty




