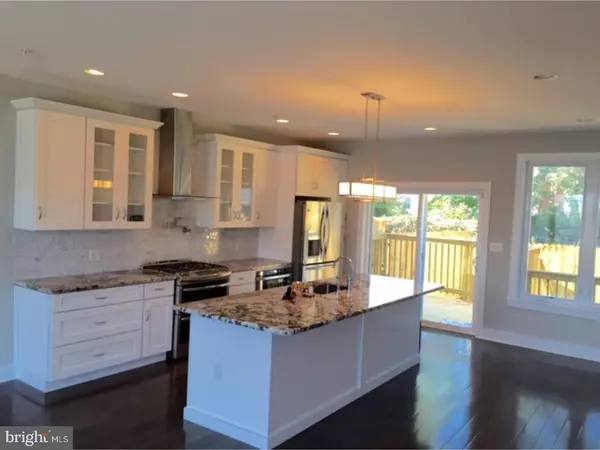For more information regarding the value of a property, please contact us for a free consultation.
39 W UPSAL ST Philadelphia, PA 19119
Want to know what your home might be worth? Contact us for a FREE valuation!

Our team is ready to help you sell your home for the highest possible price ASAP
Key Details
Sold Price $495,000
Property Type Single Family Home
Sub Type Twin/Semi-Detached
Listing Status Sold
Purchase Type For Sale
Square Footage 3,000 sqft
Price per Sqft $165
Subdivision Mt Airy (West)
MLS Listing ID 1000432329
Sold Date 03/30/18
Style Contemporary
Bedrooms 4
Full Baths 4
Half Baths 1
HOA Y/N N
Abv Grd Liv Area 3,000
Originating Board TREND
Year Built 2017
Annual Tax Amount $2,279
Tax Year 2018
Lot Size 5,800 Sqft
Acres 0.13
Lot Dimensions 33X176
Property Description
Spectacular New construction House being built in Historic West Mount Airy offers the best of all worlds. This Dream House featuring: 2500 sq.ft. of interior space plus 500 sq. ft. of walk out finished basement, 4 large bedrooms 4 bathrooms and Powder Room on the main floor, sprinkler system, security system and much more. It's hard to find such luxurious amenities and attention to details in Mount Airy for the price. Open floor plan on 1st floor: Living room, Dining room and State of the Art designer kitchen with quartz countertops, stainless appliances, island with large under mount special sink, dishwasher, wine cooler, and a door leading to the nice large yard and rear deck. Each bathroom has beautiful tiled walls and floors, the master bathroom shower with custom frameless glass doors and rainforests shower head with body sprays. Hardwood floors throughout the entire house. Convenient Laundry room on the 2nd Floor, Finished Walk Out Basement, Front porch, balcony off the 3rd floor Master Bedroom Suite. There is a wonderful large roof deck with views of the city and surrounding area. This Home could be custom finished to the taste and desires of discerning buyers. 10Yr Tax Abatement Applied for. Listing agent is related to the seller/builder.
Location
State PA
County Philadelphia
Area 19119 (19119)
Zoning RSA2
Rooms
Other Rooms Living Room, Dining Room, Primary Bedroom, Bedroom 2, Bedroom 3, Kitchen, Family Room, Bedroom 1, Laundry
Basement Full, Outside Entrance, Fully Finished
Interior
Interior Features Primary Bath(s), Kitchen - Island, Butlers Pantry, Sprinkler System, Stall Shower, Kitchen - Eat-In
Hot Water Electric
Heating Forced Air, Energy Star Heating System
Cooling Central A/C
Flooring Wood, Tile/Brick
Equipment Built-In Range, Oven - Self Cleaning, Dishwasher, Refrigerator, Disposal, Energy Efficient Appliances, Built-In Microwave
Fireplace N
Window Features Energy Efficient
Appliance Built-In Range, Oven - Self Cleaning, Dishwasher, Refrigerator, Disposal, Energy Efficient Appliances, Built-In Microwave
Heat Source Natural Gas
Laundry Upper Floor
Exterior
Exterior Feature Deck(s), Roof, Balcony
Utilities Available Cable TV
Water Access N
Accessibility None
Porch Deck(s), Roof, Balcony
Garage N
Building
Lot Description Sloping, Open, Front Yard, Rear Yard, SideYard(s)
Story 3+
Foundation Concrete Perimeter
Sewer Public Sewer
Water Public
Architectural Style Contemporary
Level or Stories 3+
Additional Building Above Grade
Structure Type 9'+ Ceilings
New Construction Y
Schools
School District The School District Of Philadelphia
Others
Senior Community No
Tax ID 223020400
Ownership Fee Simple
Security Features Security System
Read Less

Bought with James F Caraway • Redfin Corporation




