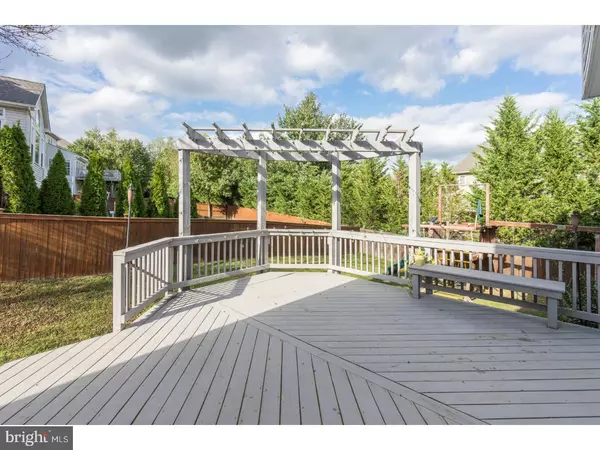For more information regarding the value of a property, please contact us for a free consultation.
2003 HILLSIDE CIR Lansdale, PA 19446
Want to know what your home might be worth? Contact us for a FREE valuation!

Our team is ready to help you sell your home for the highest possible price ASAP
Key Details
Sold Price $480,000
Property Type Single Family Home
Sub Type Detached
Listing Status Sold
Purchase Type For Sale
Square Footage 2,732 sqft
Price per Sqft $175
Subdivision Sunnybrook
MLS Listing ID 1003282489
Sold Date 04/20/18
Style Colonial
Bedrooms 4
Full Baths 2
Half Baths 1
HOA Fees $31/ann
HOA Y/N Y
Abv Grd Liv Area 2,234
Originating Board TREND
Year Built 2003
Annual Tax Amount $9,402
Tax Year 2018
Lot Size 0.297 Acres
Acres 0.3
Lot Dimensions 127
Property Description
Welcome to luxurious suburban living in Sunnybrook Estates! The moment you enter the front door you will know you have arrived home. Turn the key and unpack your bags. Hardwood floors and a pleasing color palette greet you as you enter the first floor. To the right is a peaceful sitting room to finish that book you have been reading or invite the neighbors over to catch up with a cocktail or two? To the left you will venture into the dining room great for hosting many feasts, lovingly prepared in your gorgeous kitchen fully outfitted with 3 year stainless steel Bosch appliances and an oversized custom island. Here you will also find bountiful storage, LED under cabinet lighting, and gas cooking to bring out your inner gourmet chef. The open concept allows you to be a part of all the activity. Watch the big game or the food network in the great room right from the kitchen all while a crackling fire is lit in the wood burning fireplace. Relax in the spacious sundrenched breakfast room for a casual meal or to read the morning paper. Step out onto the huge deck that happens to be the perfect spot for entertaining and stargazing with a built in bench and custom trellis. Descend down the steps leading to the perennial garden and lush yard. Want a little alone time and retreat? Head down to the partially finished freshly painted basement that would be a great craft area, man cave, or toy room, why not install that home theater you have always wanted? Here you will also find added storage space that you can close the door and forget about. The second floor provides many amenities and makes life convenient. The master suite provides a feeling of luxury and serenity, with vaulted ceilings and a spacious bathroom offering a jetted soaking tub, separate shower and double sinks, bathe in the natural light. Here you will find 2 closets, one being a walk in, the second is roomy and has custom full length mirrors. Laundry is a breeze with the laundry room adjacent to the master including a 3 year washer and dryer. Three more sunny bedrooms and a full bathroom finish this level, make one your home office. Wave to the school bus stop and cul-de-sac from your front door! Walking trails, playground (currently being upgraded), athletic field, & sidewalks all add to the charm of this quaint development. Centrally located and easy access to major highways, Merrymead Farm, Skippack Village, and a brand new shopping center minutes away in Blue Bell.
Location
State PA
County Montgomery
Area Worcester Twp (10667)
Zoning R175
Rooms
Other Rooms Living Room, Dining Room, Primary Bedroom, Bedroom 2, Bedroom 3, Kitchen, Family Room, Bedroom 1, Laundry, Other, Attic
Basement Full
Interior
Interior Features Primary Bath(s), Kitchen - Island, Butlers Pantry, Ceiling Fan(s), Dining Area
Hot Water Natural Gas
Heating Gas, Forced Air
Cooling Central A/C
Flooring Wood, Fully Carpeted
Fireplaces Number 1
Equipment Oven - Self Cleaning, Dishwasher, Disposal, Energy Efficient Appliances, Built-In Microwave
Fireplace Y
Appliance Oven - Self Cleaning, Dishwasher, Disposal, Energy Efficient Appliances, Built-In Microwave
Heat Source Natural Gas
Laundry Upper Floor
Exterior
Exterior Feature Deck(s)
Parking Features Inside Access, Garage Door Opener
Garage Spaces 5.0
Utilities Available Cable TV
Water Access N
Roof Type Pitched,Shingle
Accessibility None
Porch Deck(s)
Attached Garage 2
Total Parking Spaces 5
Garage Y
Building
Lot Description Corner, Cul-de-sac
Story 2
Foundation Concrete Perimeter
Sewer Public Sewer
Water Public
Architectural Style Colonial
Level or Stories 2
Additional Building Above Grade, Below Grade
Structure Type 9'+ Ceilings
New Construction N
Schools
Elementary Schools Worcester
Middle Schools Arcola
High Schools Methacton
School District Methacton
Others
HOA Fee Include Common Area Maintenance
Senior Community No
Tax ID 67-00-01902-083
Ownership Fee Simple
Acceptable Financing Conventional, VA, FHA 203(b)
Listing Terms Conventional, VA, FHA 203(b)
Financing Conventional,VA,FHA 203(b)
Read Less

Bought with James E Corcoran • EveryHome Realtors




