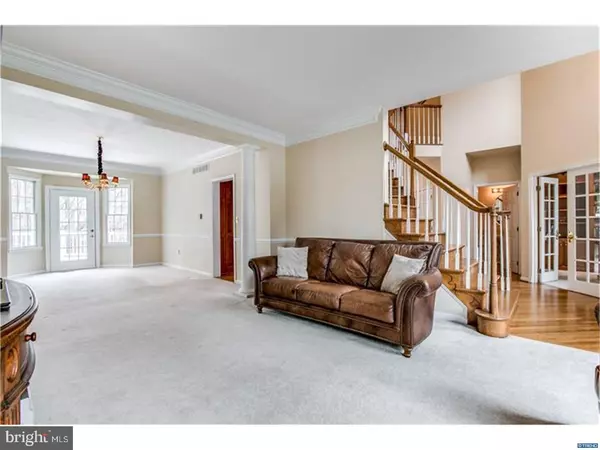For more information regarding the value of a property, please contact us for a free consultation.
4 HAYDEN WAY Newark, DE 19711
Want to know what your home might be worth? Contact us for a FREE valuation!

Our team is ready to help you sell your home for the highest possible price ASAP
Key Details
Sold Price $449,900
Property Type Single Family Home
Sub Type Detached
Listing Status Sold
Purchase Type For Sale
Subdivision Hunt At Louviers
MLS Listing ID 1000295892
Sold Date 04/20/18
Style Colonial,Traditional
Bedrooms 5
Full Baths 3
Half Baths 1
HOA Fees $13/ann
HOA Y/N Y
Originating Board TREND
Year Built 1997
Annual Tax Amount $5,649
Tax Year 2017
Lot Size 0.450 Acres
Acres 0.45
Lot Dimensions 0X0
Property Description
Located in the popular community of Hunt at Louviers, this Toll Brothers built home is elegant, spacious and inviting. A two story foyer entrance welcomes you with hardwood floors and an elegant turned staircase. The spacious eat-in kitchen has all of today"s most desirable features including granite countertops, center island, stainless steel appliances, tile backsplash and pantry. The kitchen is open to the breakfast area and family room, so the cook never feels separated from family or guests. A glass door leads to an expansive rear deck, ideal for warm-weather entertaining! The family room offers a brick fireplace and back staircase. The allure of this home continues to the sprawling upper level master suite with numerous closets, sitting room, and private bath with double vanity, oversized soaking tub and separate shower. Four additional bedrooms and two full baths complete the upper level. An unfinished walk-out lower level could be finished for additional living space or left unfinished for ample storage. Completing this fabulous home is a three car garage, large laundry/mudroom, and private study. Conveniently located within close proximity to Newark, Hockessin and Wilmington.
Location
State DE
County New Castle
Area Newark/Glasgow (30905)
Zoning 18RT
Rooms
Other Rooms Living Room, Dining Room, Primary Bedroom, Bedroom 2, Bedroom 3, Kitchen, Family Room, Bedroom 1, Laundry, Other, Attic
Basement Full, Unfinished, Outside Entrance
Interior
Interior Features Primary Bath(s), Kitchen - Island, Butlers Pantry, Skylight(s), Kitchen - Eat-In
Hot Water Natural Gas
Heating Gas, Forced Air
Cooling Central A/C
Flooring Wood, Fully Carpeted, Tile/Brick
Fireplaces Number 1
Fireplaces Type Gas/Propane
Equipment Cooktop, Oven - Wall, Dishwasher, Built-In Microwave
Fireplace Y
Appliance Cooktop, Oven - Wall, Dishwasher, Built-In Microwave
Heat Source Natural Gas
Laundry Main Floor
Exterior
Exterior Feature Deck(s)
Parking Features Inside Access
Garage Spaces 6.0
Water Access N
Roof Type Pitched,Shingle
Accessibility None
Porch Deck(s)
Attached Garage 3
Total Parking Spaces 6
Garage Y
Building
Lot Description Front Yard, Rear Yard, SideYard(s)
Story 2
Foundation Concrete Perimeter
Sewer Public Sewer
Water Public
Architectural Style Colonial, Traditional
Level or Stories 2
Structure Type Cathedral Ceilings,High
New Construction N
Schools
Elementary Schools Maclary
Middle Schools Shue-Medill
High Schools Newark
School District Christina
Others
HOA Fee Include Common Area Maintenance
Senior Community No
Tax ID 18-060.00-018
Ownership Fee Simple
Read Less

Bought with Peter Tran • Premier Realty Inc




