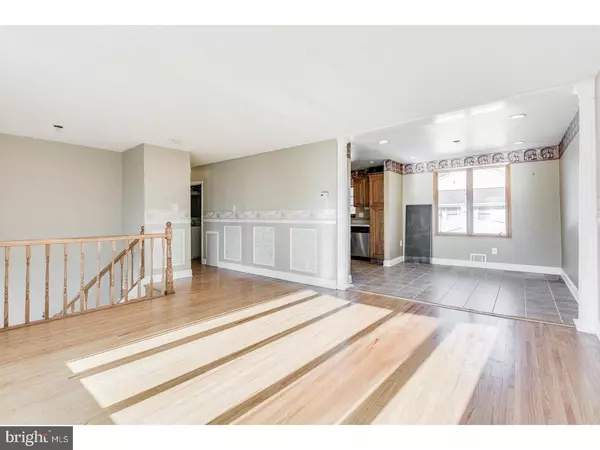For more information regarding the value of a property, please contact us for a free consultation.
125 CAMBRIDGE AVE Marlton, NJ 08053
Want to know what your home might be worth? Contact us for a FREE valuation!

Our team is ready to help you sell your home for the highest possible price ASAP
Key Details
Sold Price $220,000
Property Type Single Family Home
Sub Type Detached
Listing Status Sold
Purchase Type For Sale
Square Footage 2,694 sqft
Price per Sqft $81
Subdivision Marlton Hills
MLS Listing ID 1004358303
Sold Date 04/20/18
Style Traditional,Bi-level
Bedrooms 4
Full Baths 3
HOA Y/N N
Abv Grd Liv Area 2,694
Originating Board TREND
Year Built 1962
Annual Tax Amount $8,425
Tax Year 2017
Lot Size 0.330 Acres
Acres 0.33
Lot Dimensions 130X100
Property Description
Marlton..Great Opportunity. Sitting on an over sized corner lot this home offers great value at this price. As you pull up to this expanded bi-level take notice of the huge white vinyl fenced yard. The brick exterior and retaining walls set the tone for this home. The home was expanded by the previous owner with a master suite addition, in law suite and additional exterior storage. The huge back yard features an in-ground pool that has been professionally closed and inspected plus an over sized shed and plenty of play area with remaining yard bigger than most homes total yard. As you enter the main foyer take notice of the custom wood work and moldings, hardwood floors that flow seamlessly throughout the main floor. The kitchen, dinning room and huge living room all flow together in an open concept floor plan. Down the hall you will find the main bath, 2 bedrooms plus the massive master suite. The master suite features a spa like ensuite full bath with stall shower and whirlpool tub, the master bedroom is flooded in natural light and features a cathedral ceiling and his and hers closets. down stairs is a 500 square foot family room anchored by a full wall brick fireplace and bar. the family room has direct access the 3 full bath and to the pool in the back yard. Just off the family room and with its own private entrance and private access to the pool is the in-law suite. Already roughed in for a kitchenette, living room area, and bedroom. The in law suite has direct access to the 3rd full bath on this level. When you walk out to the back yard you will be amazed by the size of the yard, the arbor covered patio, large in-ground pool and plenty of grass/yard space. The yard is fully fenced in a white vinyl fence. This is a great opportunity to secure an amazing value in Marlton with easy access to all roads, shopping and downtown.
Location
State NJ
County Burlington
Area Evesham Twp (20313)
Zoning MD
Direction South
Rooms
Other Rooms Living Room, Dining Room, Primary Bedroom, Bedroom 2, Bedroom 3, Kitchen, Family Room, Bedroom 1, In-Law/auPair/Suite, Laundry, Other, Attic
Basement Full, Outside Entrance, Fully Finished
Interior
Interior Features Primary Bath(s), Ceiling Fan(s), Stall Shower
Hot Water Natural Gas
Heating Gas, Forced Air
Cooling Central A/C
Flooring Wood, Fully Carpeted, Tile/Brick
Fireplaces Number 1
Fireplaces Type Brick
Fireplace Y
Window Features Bay/Bow
Heat Source Natural Gas
Laundry Lower Floor
Exterior
Exterior Feature Patio(s)
Garage Spaces 3.0
Fence Other
Pool In Ground
Utilities Available Cable TV
Water Access N
Roof Type Pitched,Shingle
Accessibility None
Porch Patio(s)
Total Parking Spaces 3
Garage N
Building
Lot Description Corner, Level, Open, Front Yard, Rear Yard, SideYard(s)
Foundation Brick/Mortar
Sewer Public Sewer
Water Public
Architectural Style Traditional, Bi-level
Additional Building Above Grade, Shed
New Construction N
Schools
Elementary Schools Van Zant
Middle Schools Frances Demasi
School District Evesham Township
Others
Senior Community No
Tax ID 13-00020 20-00001
Ownership Fee Simple
Acceptable Financing Conventional, VA, FHA 203(b)
Listing Terms Conventional, VA, FHA 203(b)
Financing Conventional,VA,FHA 203(b)
Read Less

Bought with Ricky Brody • Weichert Realtors - Moorestown




