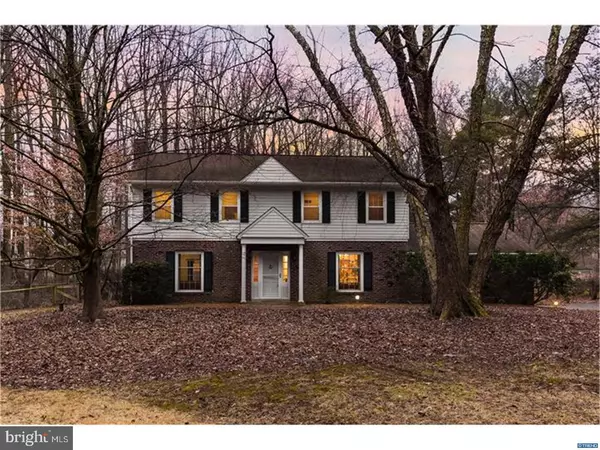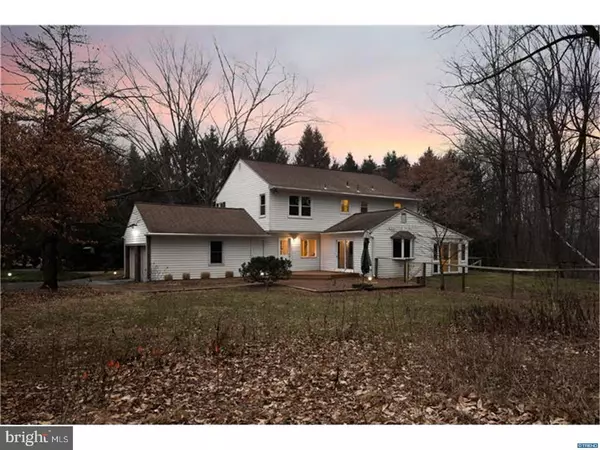For more information regarding the value of a property, please contact us for a free consultation.
3811 VALLEY BROOK DR Wilmington, DE 19808
Want to know what your home might be worth? Contact us for a FREE valuation!

Our team is ready to help you sell your home for the highest possible price ASAP
Key Details
Sold Price $410,000
Property Type Single Family Home
Sub Type Detached
Listing Status Sold
Purchase Type For Sale
Subdivision Oakwood Hills
MLS Listing ID 1000133752
Sold Date 05/04/18
Style Colonial
Bedrooms 4
Full Baths 2
Half Baths 1
HOA Y/N N
Originating Board TREND
Year Built 1965
Annual Tax Amount $3,979
Tax Year 2017
Lot Size 1.090 Acres
Acres 1.09
Lot Dimensions 109.80X345.70
Property Description
Welcome to the "Meadow House", enjoy the view of your own certified wildlife habitat backyard. When the forest behind to the East of 3811 was slotted for the development of Quail Ridge, the seller"s decided to allow the back triangle and Eastern edge of the property to go natural. This provided visual screen to the new houses and additional natural area for the native creatures that have been home here for centuries. Arriving at this wonderful house you will find a great Foyer space, formal dining room and a very large living room to entertain your guests, full eat-in kitchen, porch and a family room. Up-stairs you will find your master suite, hall bathroom and 3 additional bedrooms. Down-stairs there's a full freshly painted basement. Located on a CUL-DE-SAC and over 1 acre lot, this property has been freshly painted and proudly maintained by the homeowners. Schedule your tour today.
Location
State DE
County New Castle
Area Elsmere/Newport/Pike Creek (30903)
Zoning NC21
Rooms
Other Rooms Living Room, Dining Room, Primary Bedroom, Bedroom 2, Bedroom 3, Kitchen, Family Room, Bedroom 1, Attic
Basement Full, Unfinished
Interior
Interior Features Kitchen - Eat-In
Hot Water Electric
Heating Oil, Forced Air
Cooling Central A/C
Flooring Wood
Fireplaces Number 1
Fireplaces Type Brick
Equipment Cooktop, Dishwasher
Fireplace Y
Appliance Cooktop, Dishwasher
Heat Source Oil
Laundry Basement
Exterior
Exterior Feature Deck(s), Porch(es)
Garage Spaces 2.0
Water Access N
Roof Type Pitched
Accessibility None
Porch Deck(s), Porch(es)
Attached Garage 2
Total Parking Spaces 2
Garage Y
Building
Lot Description Cul-de-sac
Story 2
Foundation Brick/Mortar
Sewer Public Sewer
Water Well
Architectural Style Colonial
Level or Stories 2
New Construction N
Schools
Elementary Schools Cooke
Middle Schools Henry B. Du Pont
High Schools Thomas Mckean
School District Red Clay Consolidated
Others
Senior Community No
Tax ID 0801940020
Ownership Fee Simple
Acceptable Financing Conventional, VA, FHA 203(b)
Listing Terms Conventional, VA, FHA 203(b)
Financing Conventional,VA,FHA 203(b)
Read Less

Bought with Eddie Riggin • RE/MAX Elite




