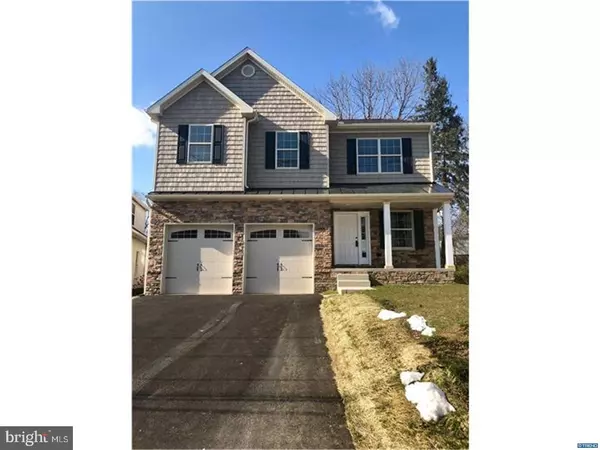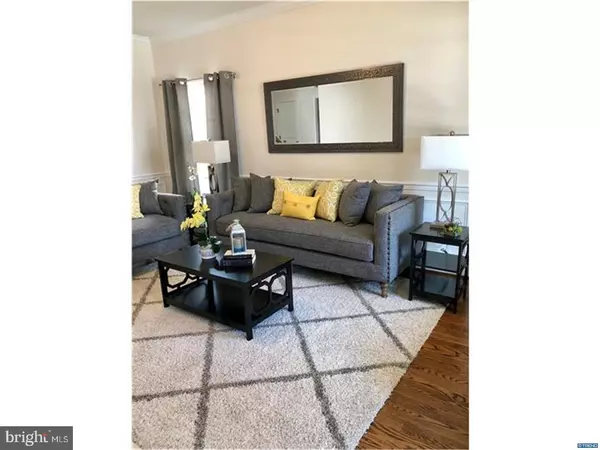For more information regarding the value of a property, please contact us for a free consultation.
207 OLD MILL LN Wilmington, DE 19803
Want to know what your home might be worth? Contact us for a FREE valuation!

Our team is ready to help you sell your home for the highest possible price ASAP
Key Details
Sold Price $474,000
Property Type Single Family Home
Sub Type Detached
Listing Status Sold
Purchase Type For Sale
Square Footage 2,750 sqft
Price per Sqft $172
Subdivision Liftwood
MLS Listing ID 1005560269
Sold Date 05/10/18
Style Colonial
Bedrooms 5
Full Baths 3
Half Baths 1
HOA Y/N N
Abv Grd Liv Area 2,750
Originating Board TREND
Year Built 2018
Tax Year 2017
Lot Size 6,098 Sqft
Acres 0.14
Lot Dimensions 63X100
Property Description
Entertaining is easy in this stunning new construction colonial home. Starting on the inviting front porch, you will be wowed as you enter into the formal living room with 9-foot ceilings and filled with natural sunlight. The raised paneled doors lead you into the open floor plan, large family room with gas fireplace and dining area. Any cook will be pleased with this stunning eat-in chef's kitchen complete with granite counter tops, stainless steel gas cooking, built in microwave, and 42" crown topped cabinets. Upstairs you will find a spacious master suite with ample closet space and a double vanity and tiled walk- in shower in the bathroom. The remaining bedrooms offer large layouts and plenty of natural light. Be the very first person to enjoy this homes systems, including high efficiency gas hot air heating and central air, architectural roof, brick detail, vinyl siding, tilt-in windows, full basement with egress, 200 AMP electrical service, pre-wired phone, and cable lines. Complete with a 2-car garage and tons of storage space, this home is close to all major routes, shopping, and schools! Don't wait for this opportunity to pass you by, book your appointment today! Immediate possession. New construction. Completely done!
Location
State DE
County New Castle
Area Brandywine (30901)
Zoning RES
Rooms
Other Rooms Living Room, Dining Room, Primary Bedroom, Bedroom 2, Bedroom 3, Kitchen, Family Room, Bedroom 1, Laundry, Other
Basement Full, Unfinished
Interior
Interior Features Primary Bath(s), Kitchen - Eat-In
Hot Water Electric
Heating Gas, Forced Air
Cooling Central A/C
Flooring Wood, Fully Carpeted
Fireplaces Number 1
Fireplaces Type Marble
Equipment Cooktop, Built-In Range, Oven - Self Cleaning, Dishwasher, Refrigerator, Disposal, Energy Efficient Appliances, Built-In Microwave
Fireplace Y
Window Features Energy Efficient
Appliance Cooktop, Built-In Range, Oven - Self Cleaning, Dishwasher, Refrigerator, Disposal, Energy Efficient Appliances, Built-In Microwave
Heat Source Natural Gas
Laundry Upper Floor
Exterior
Exterior Feature Porch(es)
Garage Spaces 4.0
Utilities Available Cable TV
Water Access N
Roof Type Pitched
Accessibility None
Porch Porch(es)
Attached Garage 2
Total Parking Spaces 4
Garage Y
Building
Lot Description Level, Open, Front Yard, Rear Yard, SideYard(s)
Story 2
Foundation Concrete Perimeter
Sewer Public Sewer
Water Public
Architectural Style Colonial
Level or Stories 2
Additional Building Above Grade
Structure Type 9'+ Ceilings
New Construction Y
Schools
School District Brandywine
Others
Senior Community No
Tax ID 0611300167
Ownership Fee Simple
Acceptable Financing Conventional, FHA 203(b)
Listing Terms Conventional, FHA 203(b)
Financing Conventional,FHA 203(b)
Read Less

Bought with Lyman Chen • RE/MAX Edge




