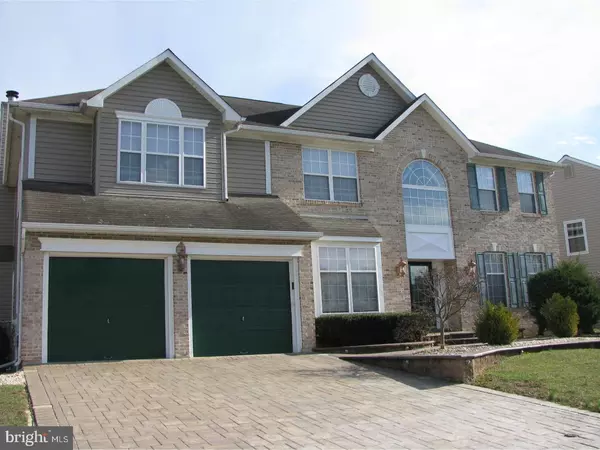For more information regarding the value of a property, please contact us for a free consultation.
77 WARREN DR Newark, DE 19702
Want to know what your home might be worth? Contact us for a FREE valuation!

Our team is ready to help you sell your home for the highest possible price ASAP
Key Details
Sold Price $365,000
Property Type Single Family Home
Sub Type Detached
Listing Status Sold
Purchase Type For Sale
Square Footage 3,275 sqft
Price per Sqft $111
Subdivision Salem Woods
MLS Listing ID 1000229800
Sold Date 04/30/18
Style Colonial
Bedrooms 4
Full Baths 2
Half Baths 2
HOA Fees $7/ann
HOA Y/N Y
Abv Grd Liv Area 3,275
Originating Board TREND
Year Built 1994
Annual Tax Amount $3,286
Tax Year 2017
Lot Size 7,841 Sqft
Acres 0.18
Lot Dimensions 92X107
Property Description
This Salem Woods Signature Series Hancock Model with all the bells and whistles you are looking for in a home has an attractive location backing to woods of community open space. The elegant paved driveway and lighted walkway begin your journey through this luxurious home that has been impeccably maintained and updated by the original owner. The 1st floor 9' ceilings and two story entry way create an open feel from the moment you step inside. There is den/office with a double door entrance and window seat. The living room and dining room have hardwood floors and crown moldings. The tastefully updated kitchen has a walk-in pantry, pull out drawers, tiled back splash, granite counter tops, center island, recessed lighting, a brand new dishwasher, and a new stainless steel slide in range which is on order to be delivered and installed. You will love to prepare your meals in this open style kitchen with views of the woods in the rear from your garden window. In the upcoming months the leaves will begin to grow on the trees and provide a beautiful backdrop for your rear yard and views from the entire rear of home. The family room has hardwood floors, a striking fireplace with wooden mantle and marble hearth, plenty of windows for natural light and a second rear staircase to the bedrooms. The spectacular owner's suite has an adjoining sitting room for possible use as a workout room, nursery, tv room or even convert it to a 5th bedroom if you need one. The spacious owner's bedroom has two walk-in closets and a luxurious remodeled bathroom with two separate vanities and a soaking tub. There is a considerable sized full hall bathroom with a dual sink vanity to serve the additional bedrooms. Imagine doing laundry with your laundry ROOM on the same floor as the bedrooms! You will be thrilled with it's size, convenience and location. If a fabulous entertaining area is on your wish list, then this fully finished basement will surely provide the ultimate experience with its wide open spaces, two living areas and a complete wet bar. There is a convenient powder room and an egress door to the rear yard. You will be amazed at this superbly finished basement! Truly an amazing home with so many sought-after features in a great community! The property taxes may reflect a senior discount. All room sizes are approximations.
Location
State DE
County New Castle
Area Newark/Glasgow (30905)
Zoning NC6.5
Rooms
Other Rooms Living Room, Dining Room, Primary Bedroom, Bedroom 2, Bedroom 3, Kitchen, Family Room, Bedroom 1, Laundry, Other, Attic
Basement Full, Fully Finished
Interior
Interior Features Primary Bath(s), Kitchen - Island, Butlers Pantry, Ceiling Fan(s), Wet/Dry Bar, Stall Shower, Kitchen - Eat-In
Hot Water Electric
Heating Heat Pump - Electric BackUp, Forced Air
Cooling Central A/C
Flooring Wood, Fully Carpeted, Tile/Brick
Fireplaces Number 1
Fireplaces Type Marble
Fireplace Y
Laundry Upper Floor
Exterior
Exterior Feature Deck(s)
Garage Spaces 4.0
Fence Other
Utilities Available Cable TV
Water Access N
Accessibility None
Porch Deck(s)
Attached Garage 2
Total Parking Spaces 4
Garage Y
Building
Lot Description Cul-de-sac
Story 2
Sewer Public Sewer
Water Public
Architectural Style Colonial
Level or Stories 2
Additional Building Above Grade, Shed
Structure Type 9'+ Ceilings
New Construction N
Schools
School District Christina
Others
HOA Fee Include Common Area Maintenance,Snow Removal
Senior Community No
Tax ID 09-040.40-046
Ownership Fee Simple
Acceptable Financing Conventional, VA, FHA 203(b)
Listing Terms Conventional, VA, FHA 203(b)
Financing Conventional,VA,FHA 203(b)
Read Less

Bought with Matthew Lenza • Long & Foster-Folsom




